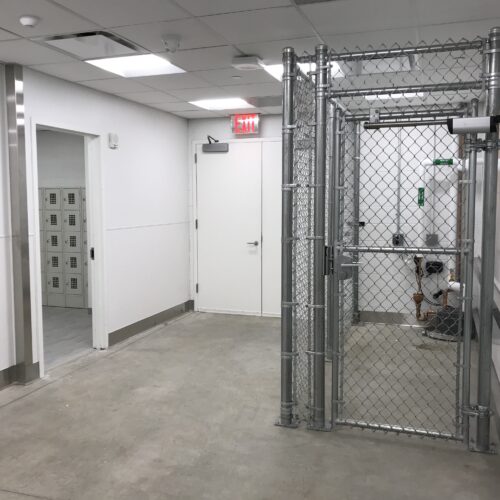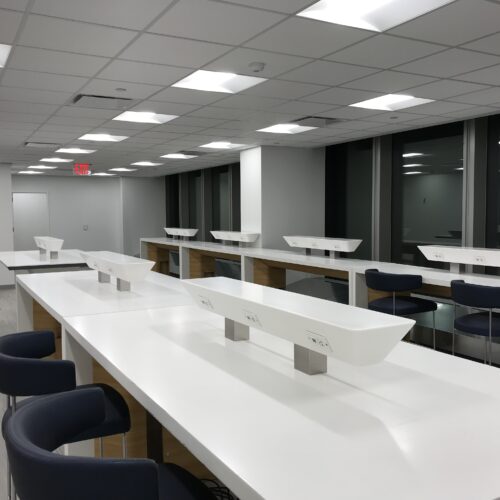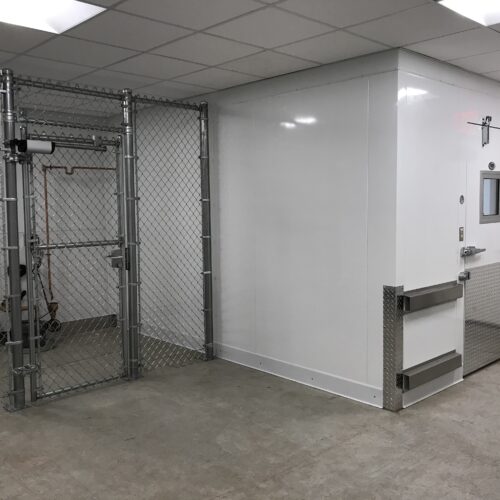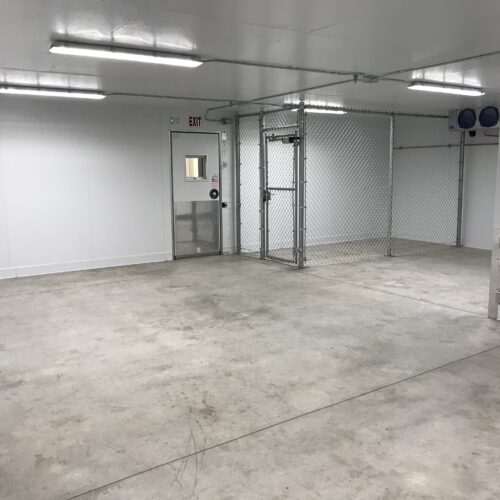Tenant Fit Outs
VRH has completed multiple fit outs for various tenants including fit outs in new buildings, building white boxes and shell spaces, airline ticket offices, premier check in offices, and support space relocations.
Tenant Fit Outs
VRH has completed multiple fit outs for various tenants including fit outs in new buildings, building white boxes and shell spaces, airline ticket offices, premier check in offices, and support space relocations.
Conrac Solutions Tenant Fit Outs, EWR
This project entailed theinteriror fit outs for ten (10) rent-a-car- brands (Alamo, Avis, Budget, Dollar, Enterprise, Hertz, National, Payless, Sixt, and Thrifty) for the respective tenant at Newark Liberty International Airport. VRH completed the 2.7 million s.f., ground-up parking garage facility with joint venture partner, Austin Commercial.
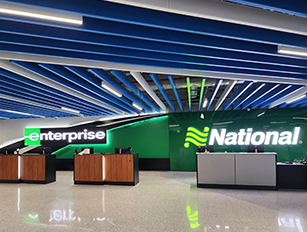
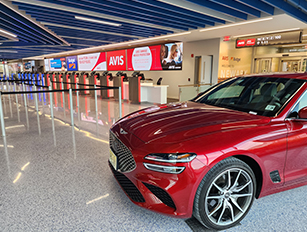
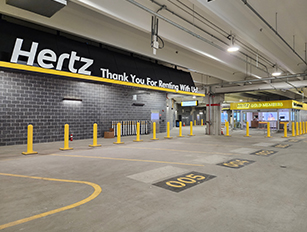
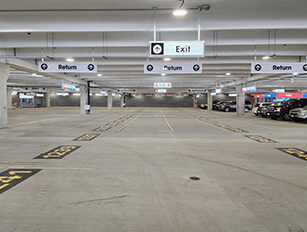
Conrac Solutions Tenant Fit Outs, EWR
This project entailed theinteriror fit outs for ten (10) rent-a-car- brands (Alamo, Avis, Budget, Dollar, Enterprise, Hertz, National, Payless, Sixt, and Thrifty) for the respective tenant at Newark Liberty International Airport. VRH completed the 2.7 million s.f., ground-up parking garage facility with joint venture partner, Austin Commercial.
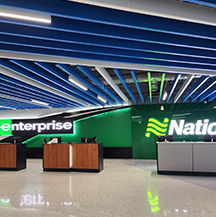
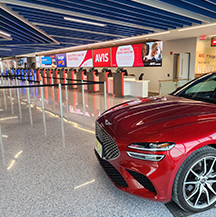
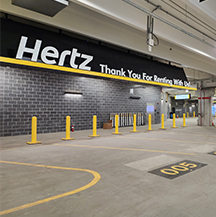
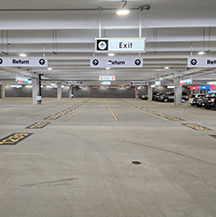
Japan AirlinesTerminal 8 Support Space Relocation, JFK
This project entailed the demolition and construction of a multi-use office space for Japan Airlines at
John F. Kennedy International Airport. Japan Airlines relocated from Terminal 1 to Terminal 8.
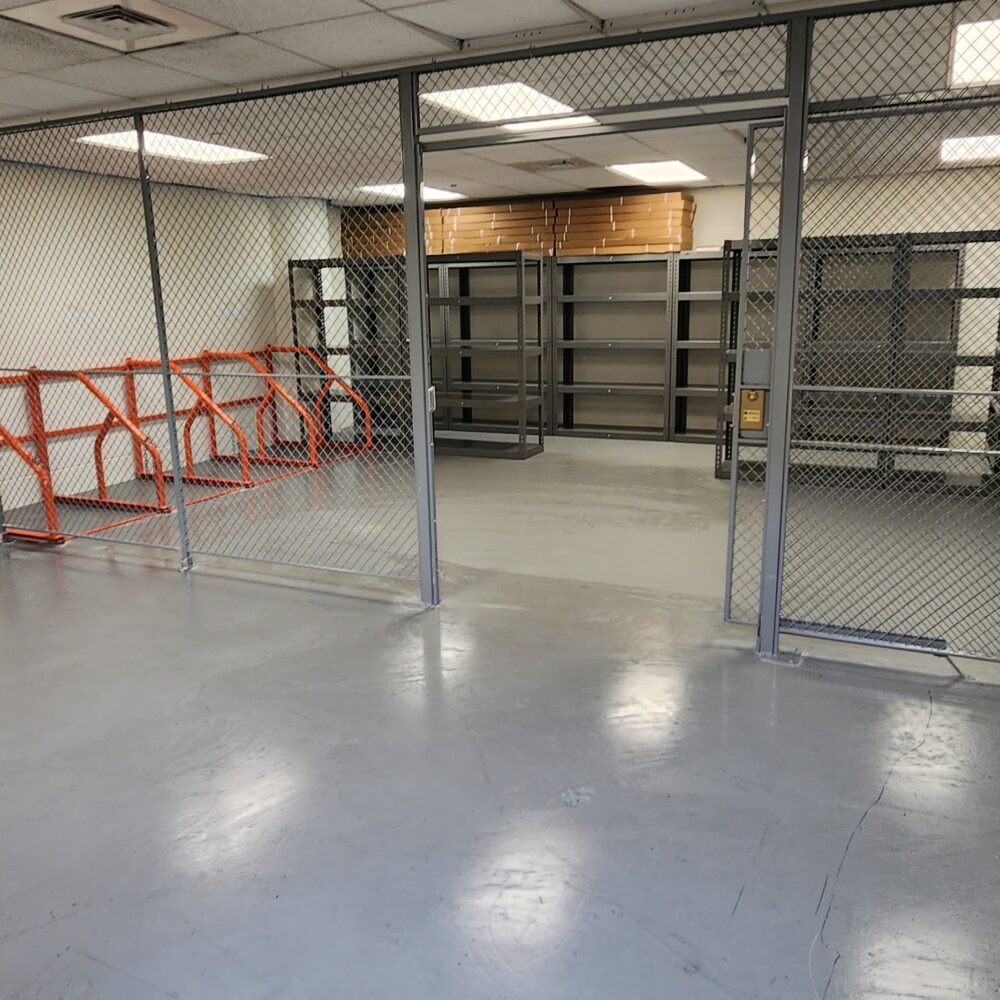
JetBlue
Terminal A Support Spaces, EWR
This project entailed approximately 13,300 s.f. build out of admin office spaces for JetBlue at Terminal A, Newark Liberty International Airport. The build out includes 5,000 s.f. of AO/GO support space, 4,500 s.f. of In-Flight Operations, 1,400 s.f. of Premier Check-In, 700 s.f. of Baggage Service Office, and 1,700 s.f. of ATO Admin Offices.
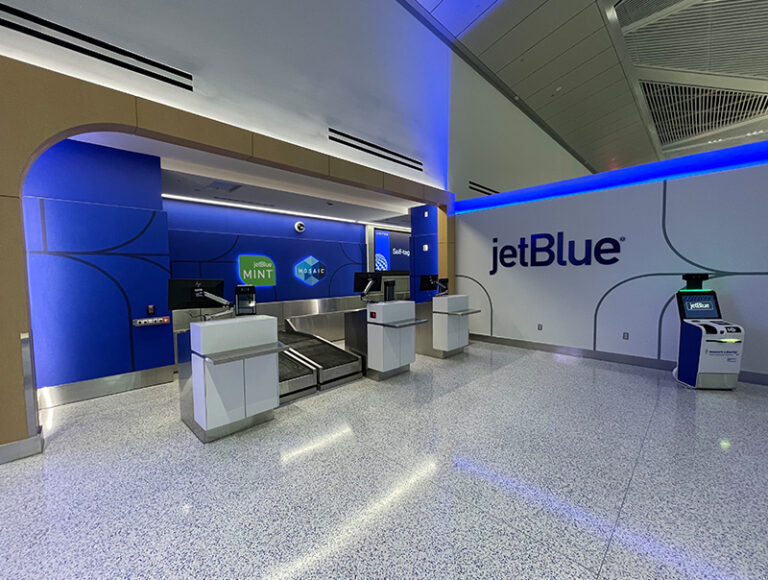
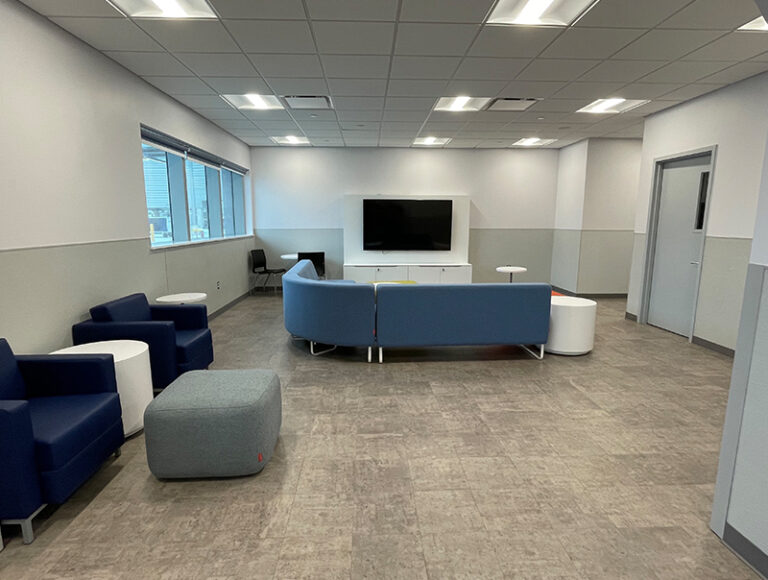
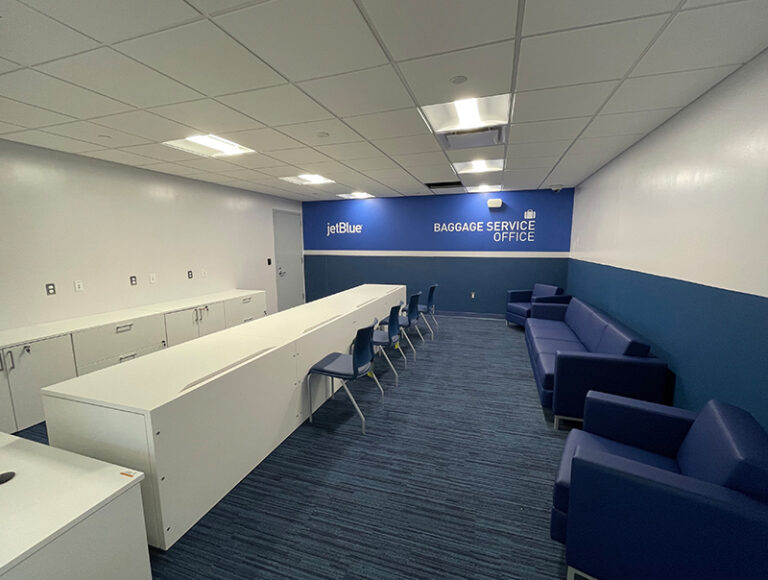
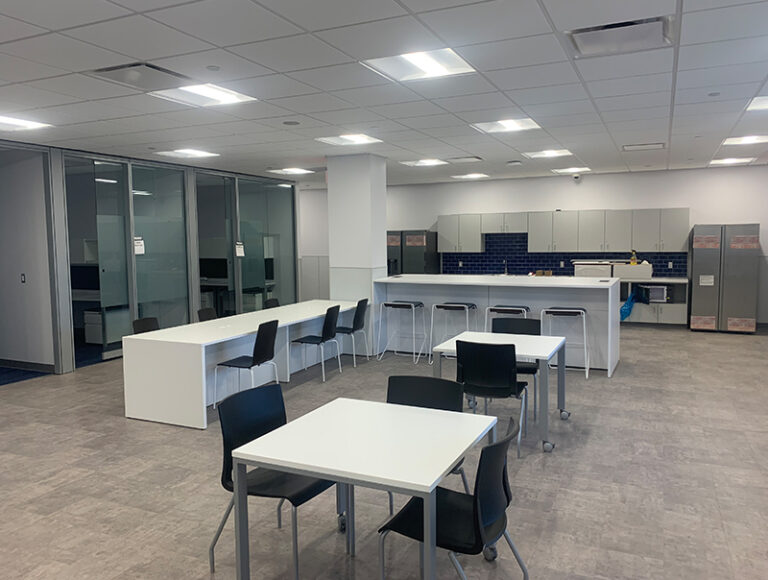
JetBlue Terminal A Support Spaces, EWR
This project entailed approximately 13,300 s.f. build out of admin office spaces for JetBlue at Terminal A, Newark Liberty International Airport. The build out includes 5,000 s.f. of AO/GO support space, 4,500 s.f. of In-Flight Operations, 1,400 s.f. of Premier Check-In, 700 s.f. of Baggage Service Office, and 1,700 s.f. of ATO Admin Offices.
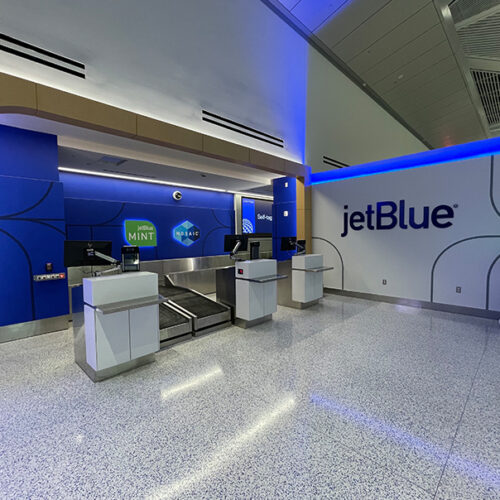
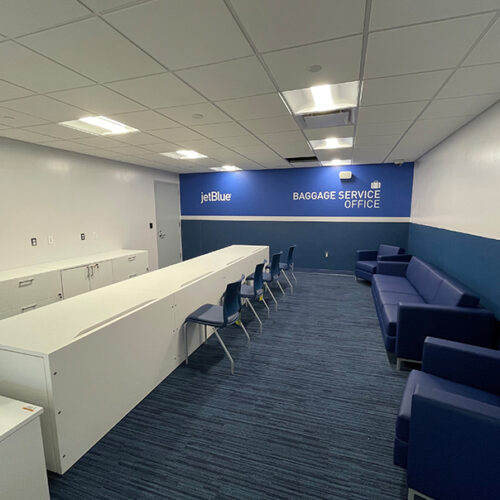
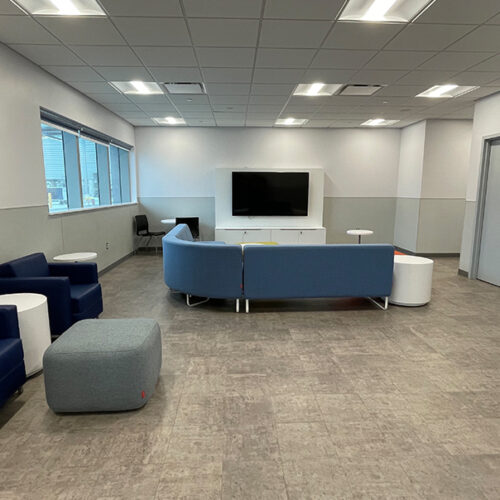
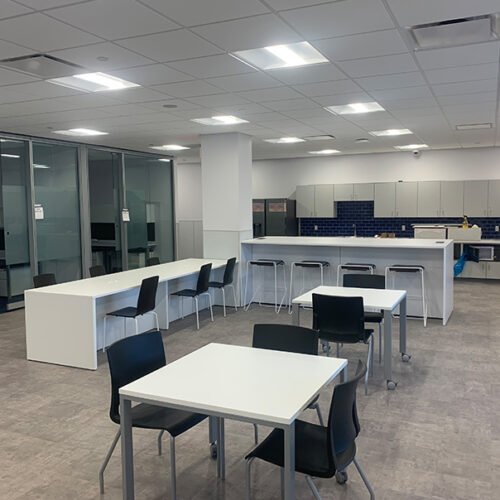
United Airlines
Terminal A Support Spaces, EWR
This project entailed the tenant fit out of all operational spaces on both the airside and landslide areas for United Airlines at Terminal A, Newark Liberty International Airport. The airside area is approximately
12,000 s.f and landside is 2,200 s.f. of operations (ATO/BSO) and 2,000 s.f. of premier check-in area. The
project includes four (4) break rooms, four (4) locker rooms, ten (10) offices, two (2) training rooms, four
(4) conference rooms, nine (9) storage rooms, one (1) premier check-in, and one (1) BSO office.
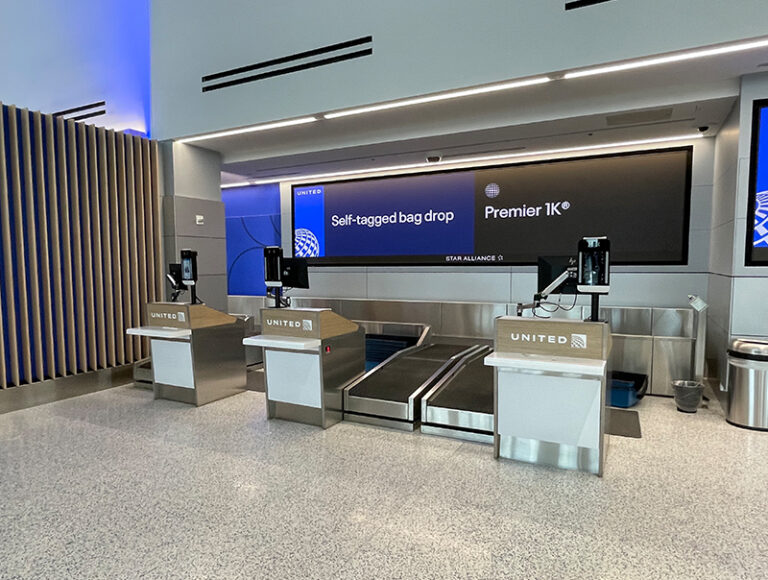
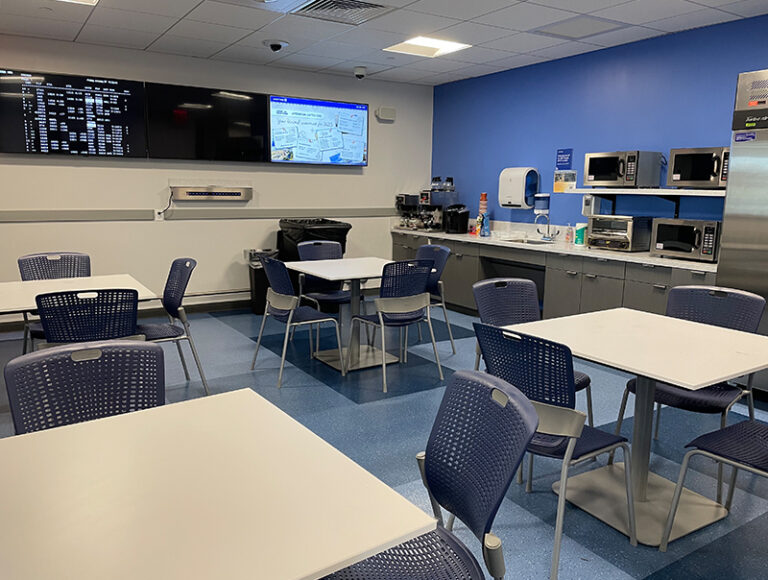
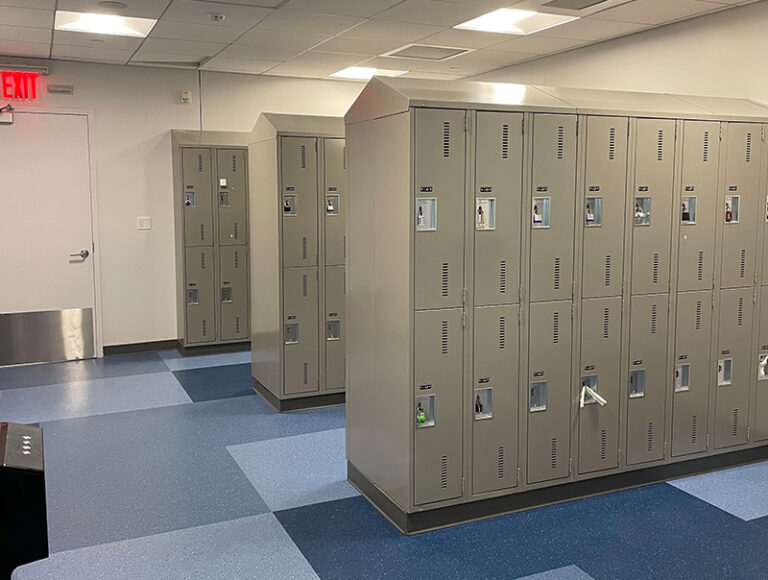
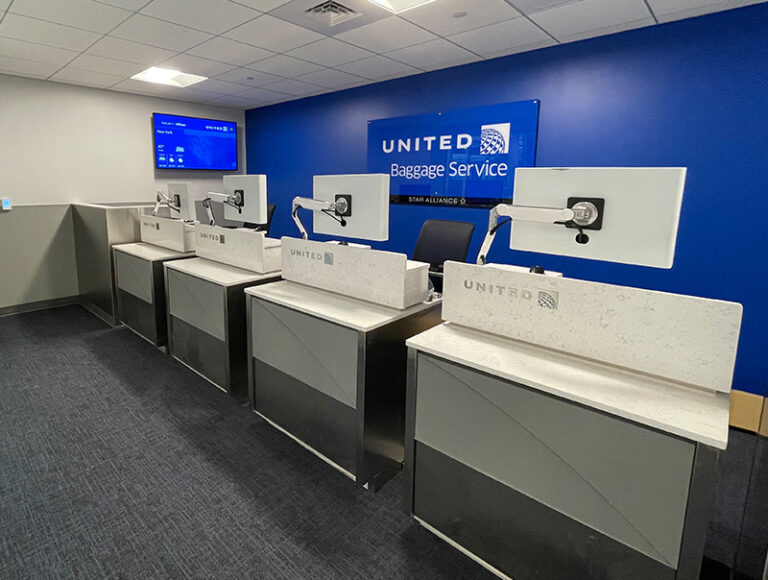
United Airlines Terminal A Support Spaces, EWR
This project entailed the tenant fit out of all operational spaces on both the airside and landslide areas for United Airlines at Terminal A, Newark Liberty International Airport. The airside area is approximately
12,000 s.f and landside is 2,200 s.f. of operations (ATO/BSO) and 2,000 s.f. of premier check-in area. The
project includes four (4) break rooms, four (4) locker rooms, ten (10) offices, two (2) training rooms, four
(4) conference rooms, nine (9) storage rooms, one (1) premier check-in, and one (1) BSO office.
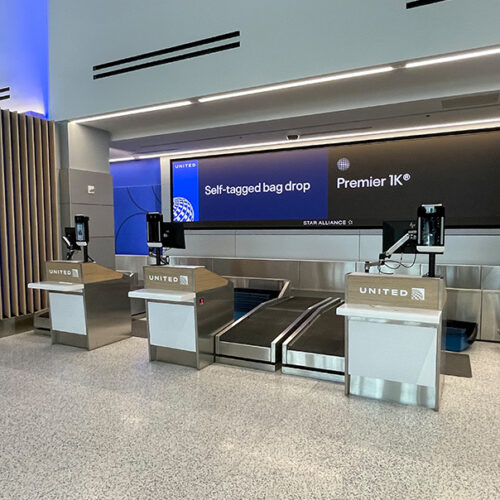
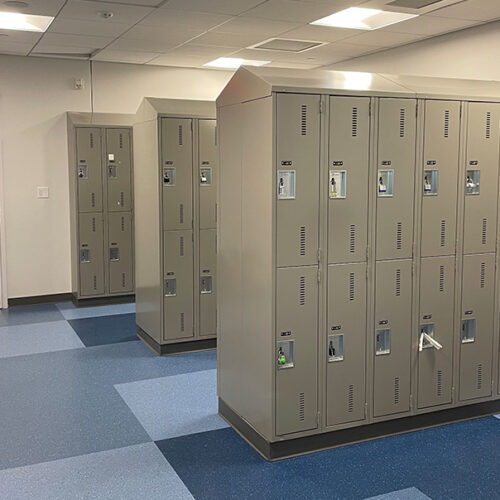
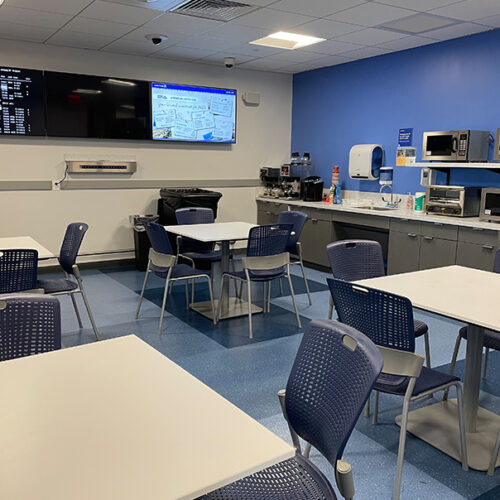
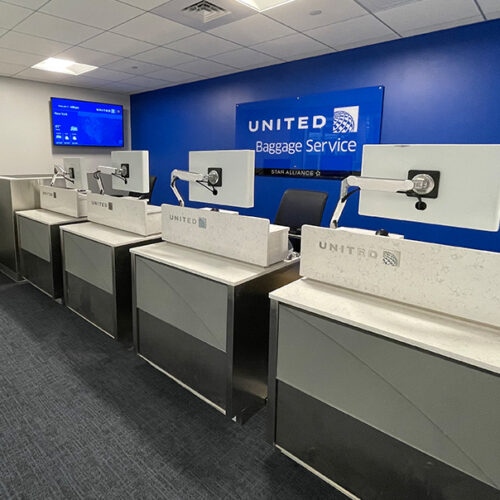
Skanska-Walsh
Hangar 5A Renovation, LGA
This project entailed the renovation of 49,000 s.f. of existing hangar space converted into an office facility comprising workstations, private offices, conference and training rooms and a communal lounge for Skanska Walsh at LaGuardia Airport.
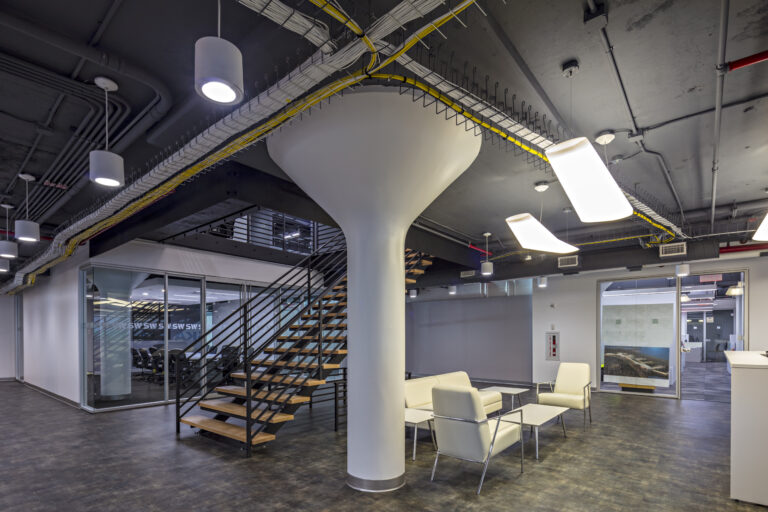
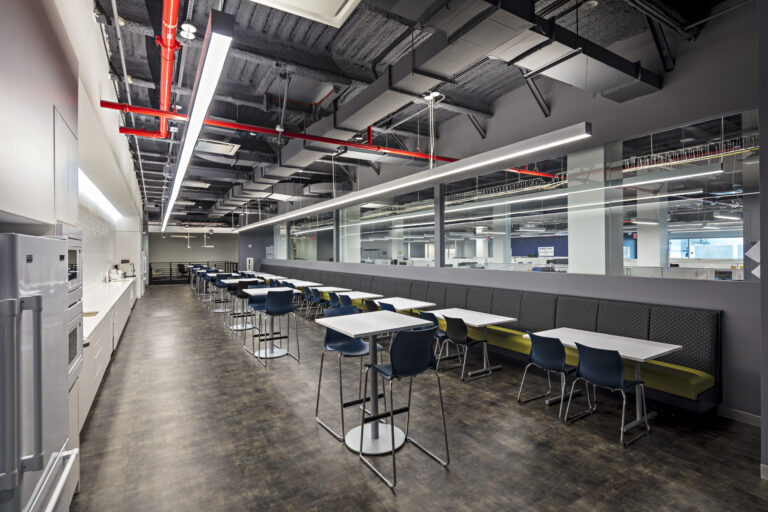
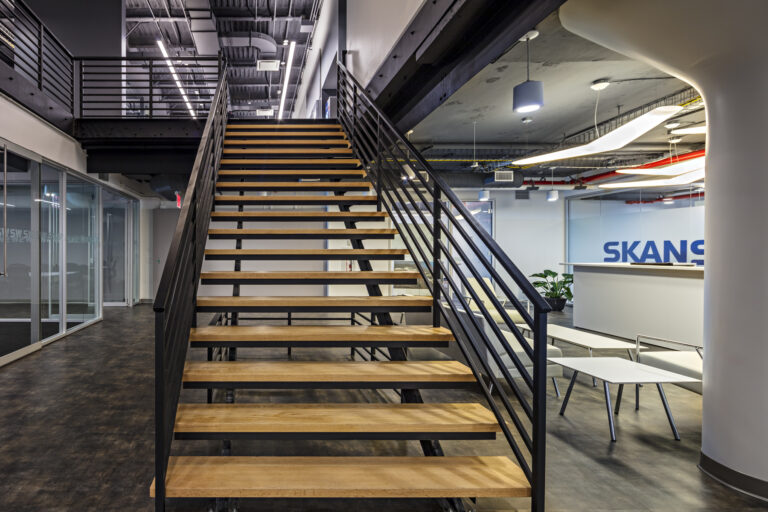
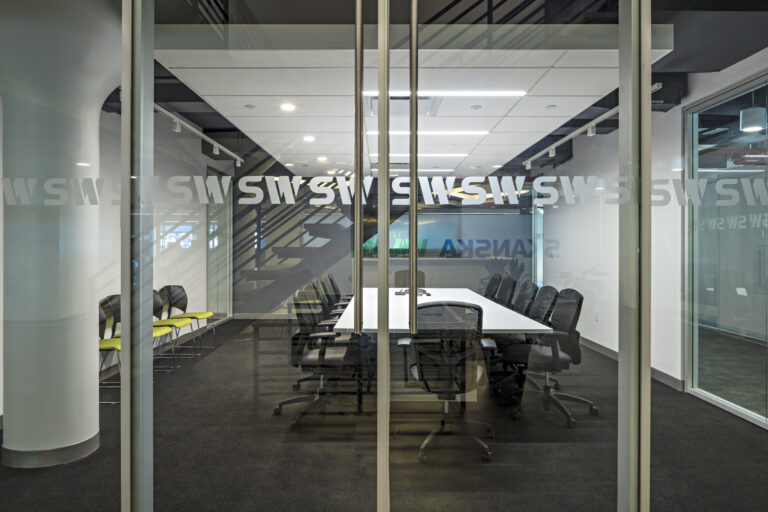
Skanska Walsh Hangar 5A Renovation, LGA
This project entailed the renovation of 49,000 s.f. of existing hangar space converted into an office facility comprising workstations, private offices, conference and training rooms and a communal lounge for Skanska Walsh at LaGuardia Airport.
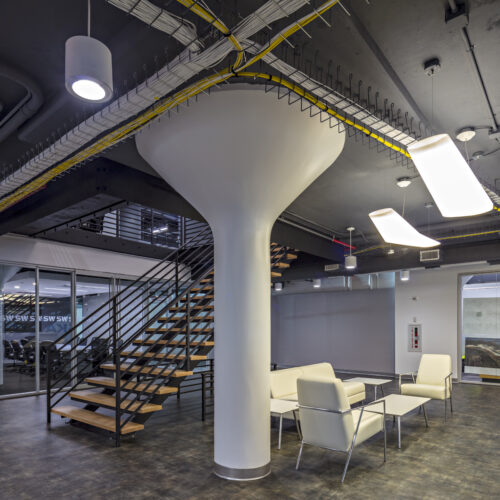
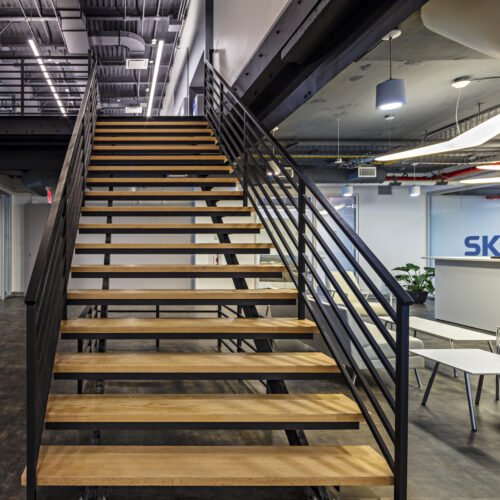
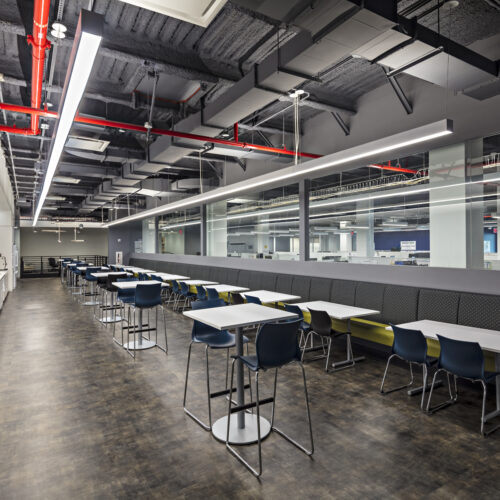
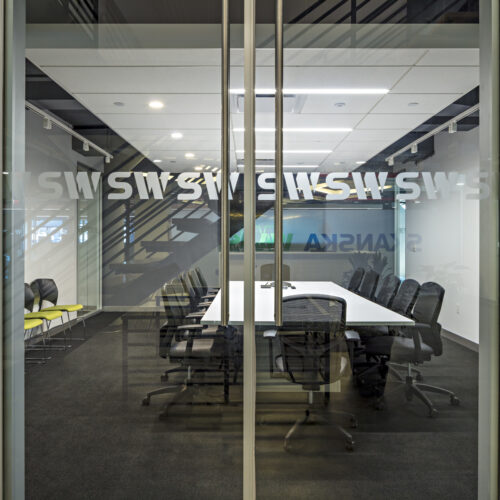
LaGuardia Gateway Partners
Vendor/ Concession Storage Program, LGA
This project entailed the construction of 19,000 s.f. of interior vendor storage, break room, and ramp level office build out for LaGuardia Gateway Partners at the Terminal B ground level and level 4, LaGuardia Airport. (15) tenants will operate out of these various spaces.
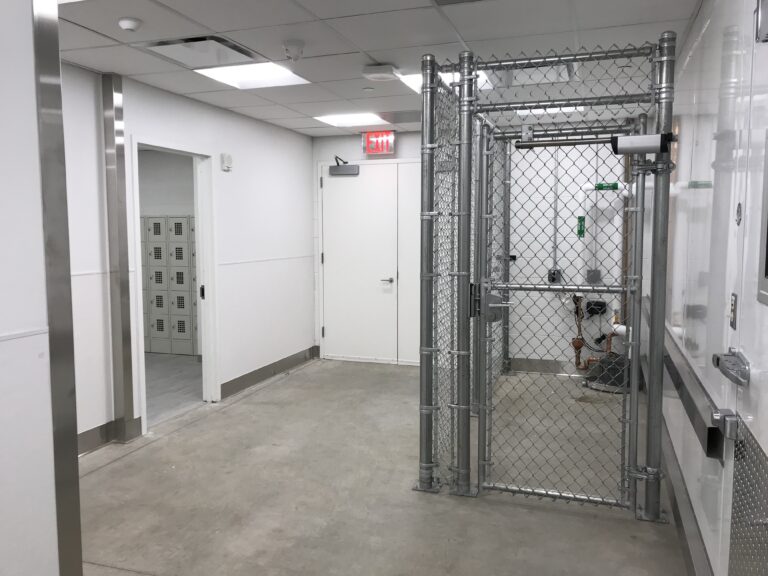
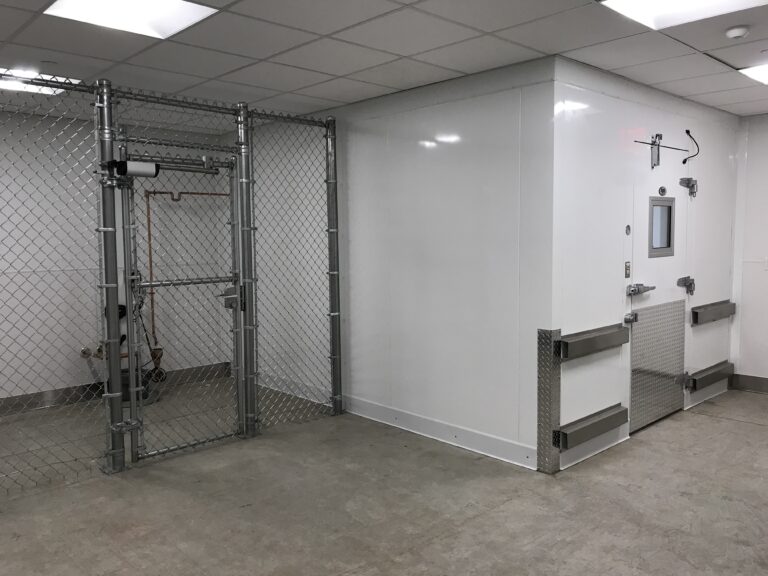
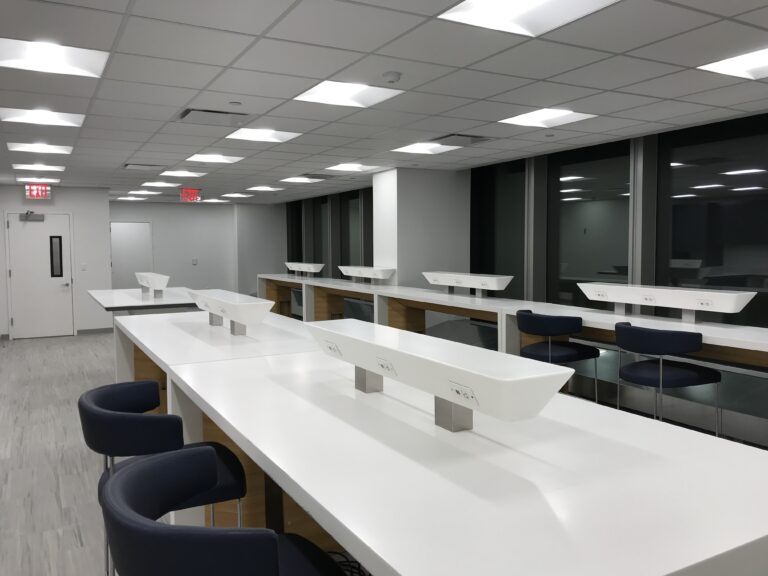
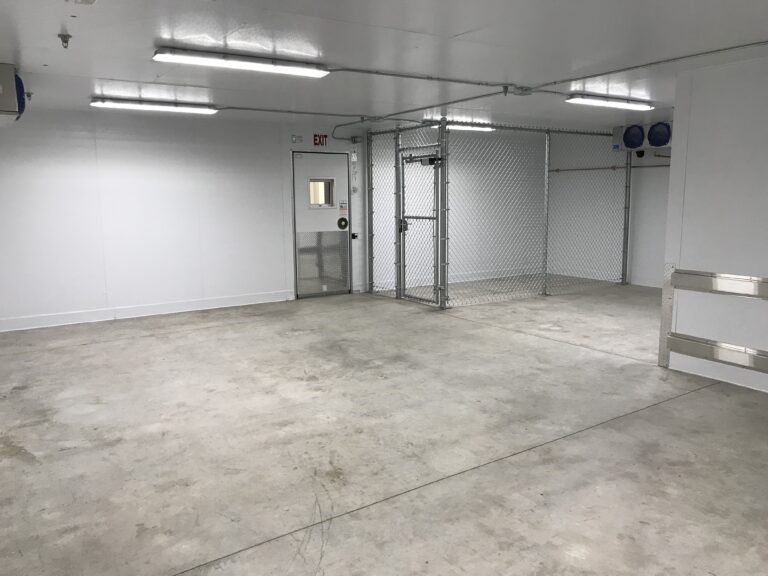
LaGuardia Gateway Partners Vendor/ Concession Storage Program, LGA
This project entailed the construction of 19,000 s.f. of interior vendor storage, break room, and ramp level office build out for LaGuardia Gateway Partners at the Terminal B ground level and level 4, LaGuardia Airport. (15) tenants will operate out of these various spaces.
